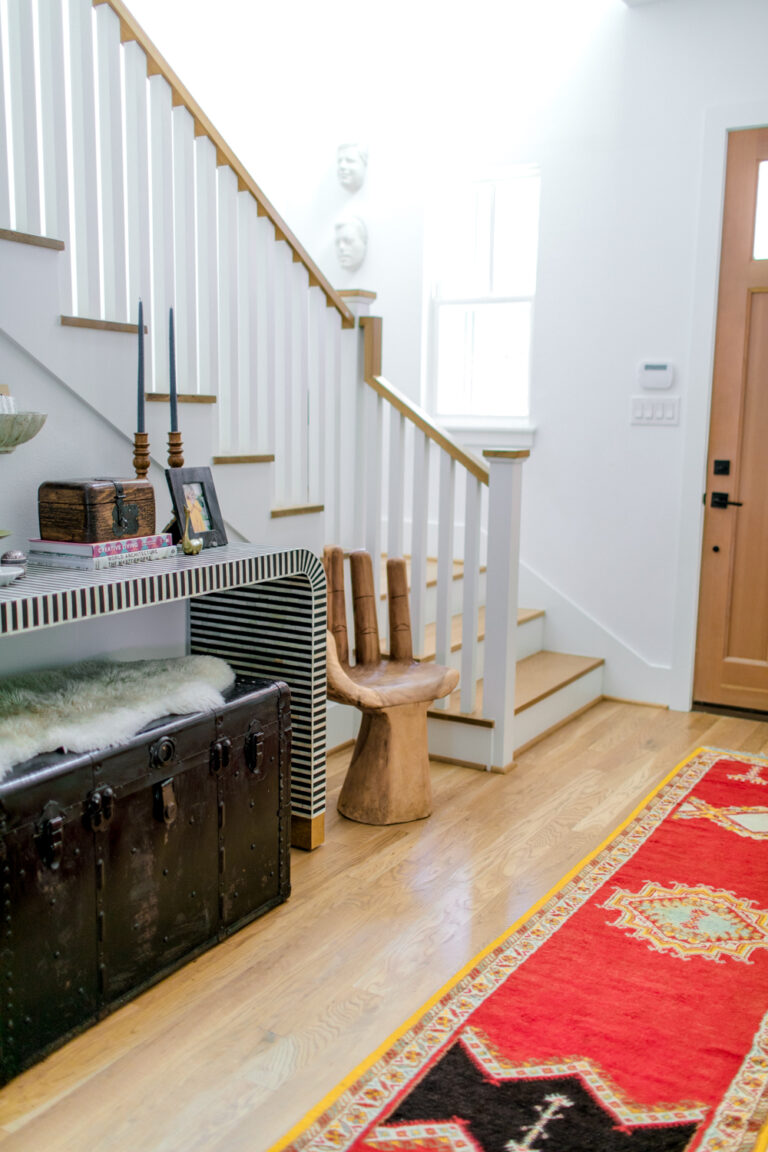Project Update: Broken Bow
You might have noticed some silence about our Broken Bow project. Things were happening, it just wasn’t super exciting news to share. That’s all about to change though!
In case you hadn’t heard, we are in the process of building 5 properties up in Broken Bow, Oklahoma. We had only been one time before with our neighborhood family crew and found ourselves pretty charmed by the overall environment. It’s pretty amazing to be a couple of hours from the woods and let your kiddos explore from sun up to sun down. A few months later, my husband (always the entrepreneur), admitted he had started doing some research on AirBNBs in Broken Bow. This led to a weekend family trip to go check out lots.

If you haven’t been to Broken Bow, it’s a small little town just across the Red River in Oklahoma. There are some touristy things, but mostly you go for the National Park there. There’s a lot of hiking and a beautiful lake with paddle boats, kayaking and stand up paddle boarding. There is a main development of vacation rentals – all very stereotypical log cabins. Which honestly, fits what you would expect to find there.
We drove around and looked in that development as well as a few other smaller developments. Ultimately, we wanted a different expereince and I really wanted to feel more isolated when we were there. Being able to hear the neighbors kids yelling ruins the ‘cabin in the woods’ vibe for me. Which led us to a new development about 15 minutes away. The lot sizes were 3 acres each instead of 1 acre, which meant we had more space and we wouldn’t feel so on top of our neighbors.

I wasn’t surprised when Kale thought that we should purchase 3 lots here. We decided to do 4 smaller houses on 2 of the lots and then 1 larger property on the 3rd lot, 5 houses total. Pretty quickly we settled on an architect for the larger property. I sent him several hand sketches of layouts and he put pen to paper to make it happen. It feels weird to call it a cabin, it’s 4 bedrooms and a bunk room. We’re also planning for a hot tub and a pool, which hopefully makes it stand out a bit amongst the other properties.
The smaller cabins were executed a bit differently. We bought the floorplan as is, which would just be duplicated for each of the smaller properties. It felt very efficient and we didn’t see a huge need to reinvent the wheel. Problem is, all coordination and interior elevations would still need to be developed. I feel fortunate to have experience working at an architectural firm because it gave me a good understanding of construction documentation which really came in handy. There were still some engineering issues, but nothing that couldn’t be ironed out pretty easily. I’m undecided if I would purchase floorplans like that again. While it saved us a ton of money, I spent a lot of time working through the details and setting up files for our GC to build off of.
Our intention was to create a space that felt fresh compared to the cabins that are a dime a dozen up there. So our overall aesthetic is curated but modern with a bit of an industrial edge. I was dead set on sourcing as much vintage as I could to give the modern architecture some warmth. We’ll keep it minimal and mixed with newer, upholstered pieces. I just wanted it to feel unique and special, even though this was definitely not the easiest way to furnish five properties. I’ve been purchasing for a while now, which is no easy feat. My organizational skills have been at max capacity photographing, tagging and cataloging each unique item for our receiving warehouse. Getting an early start was super important to me if this was going to be the approach. Sourcing vintage items can take TIME.
I started with a budget for the 4 smaller cabins and the large house. I tagged furniture on the floorplans which correlate to a master spreadsheet and a Dropbox folder of images that I share with the receiving warehouse. We needed to make sure everything had a ‘name’ because the smaller cabins will install sooner than the large one. The spreadsheet has dimensions for each piece, so when I’m shopping and find something, I know where it will fit. These are all exercises I would do when I was designing hotels out of college and needless to say, it’s served me well for the past few months!

It’s starting to feel real now that the foundations have been poured and framing has begun. We’re hoping to install the four smaller cabins at the end of the summer. Can I just tell you how excited I am for that week to come?! I can’t wait for the spaces I’ve been envisioning for months to come to fruition.
Working on another trip up to do a site visit and see the progress for myself! I hope you will make the trip to Broken Bow to visit with your family and maybe stay in one of our properties.
XO,
Aubrey










